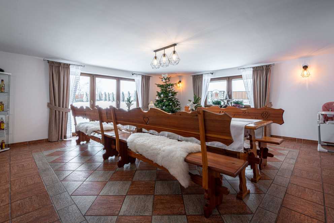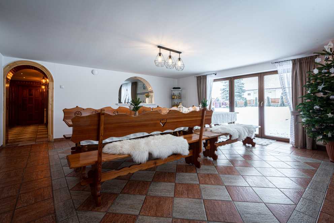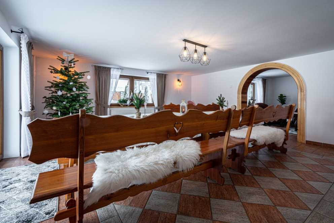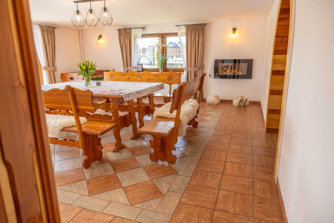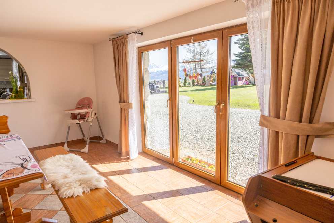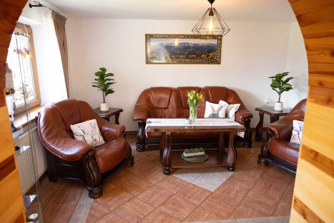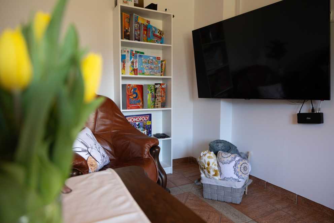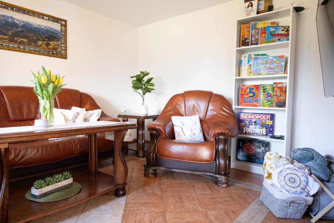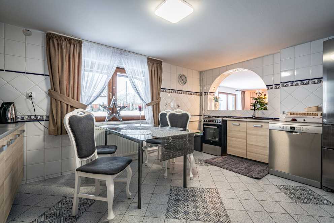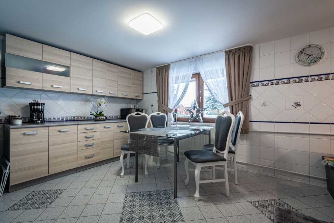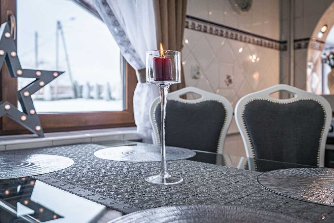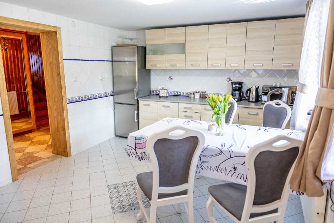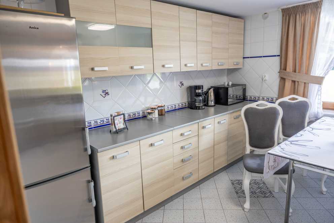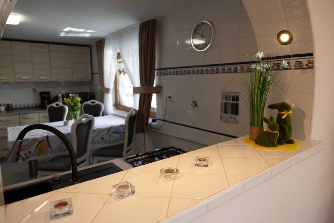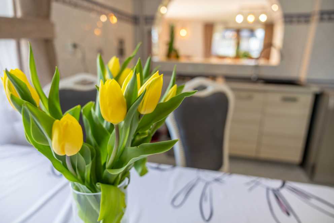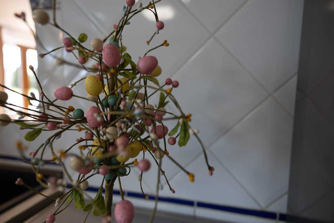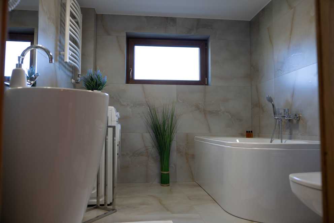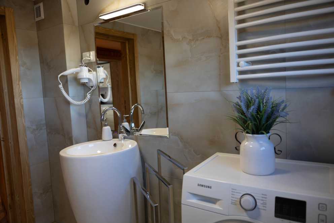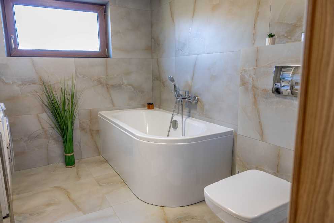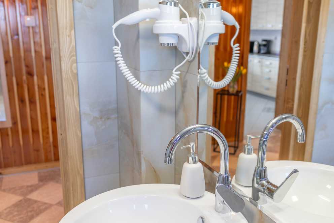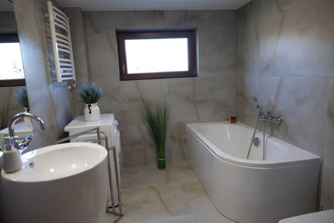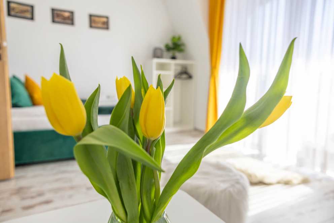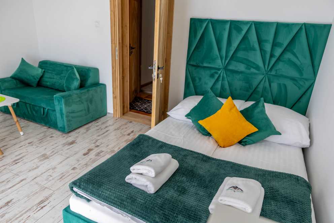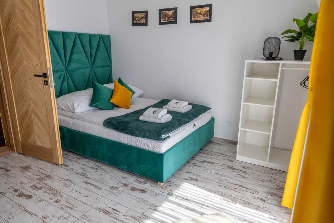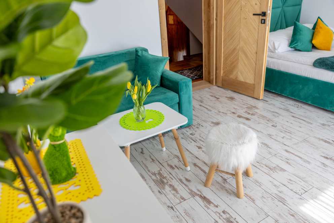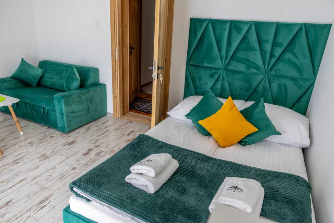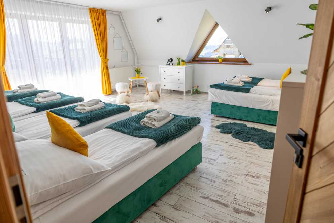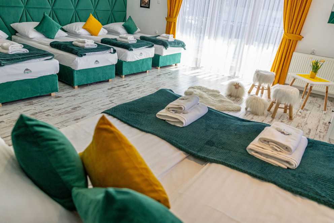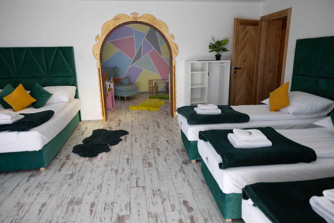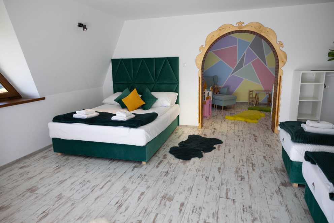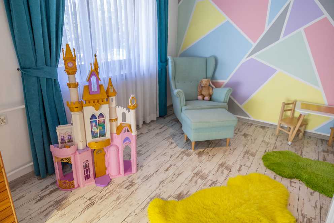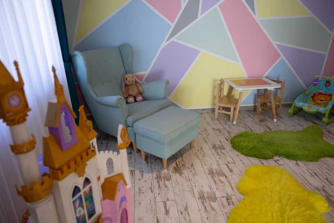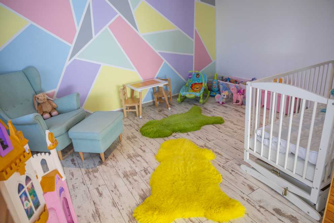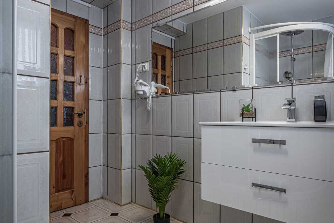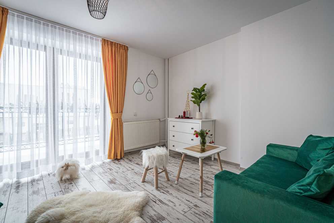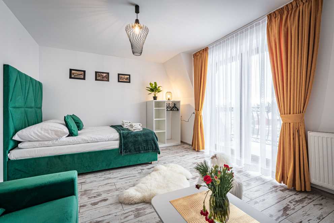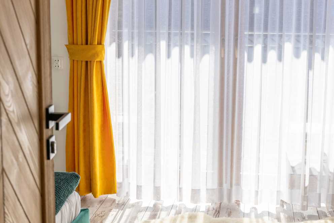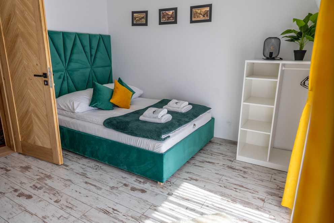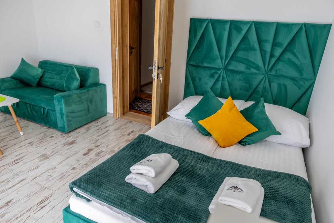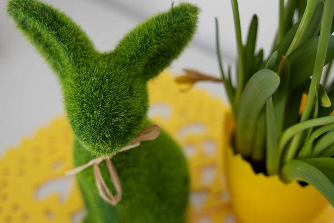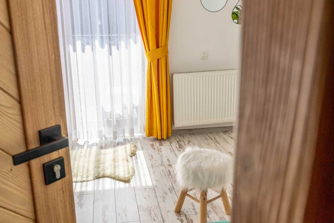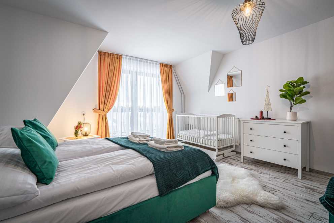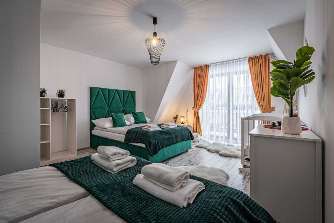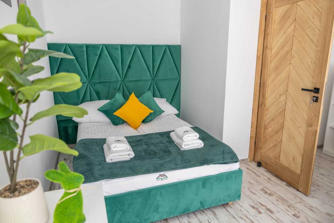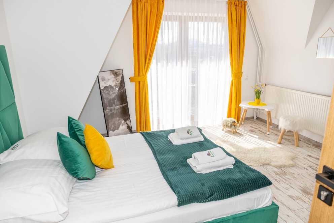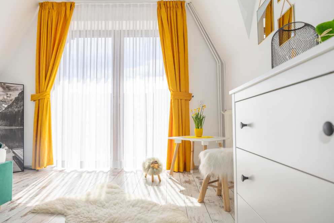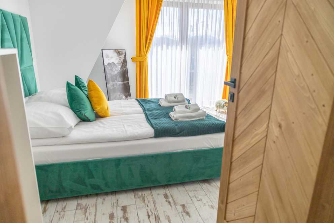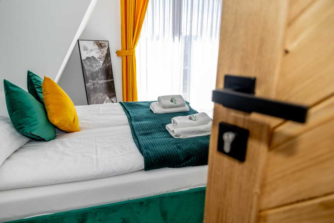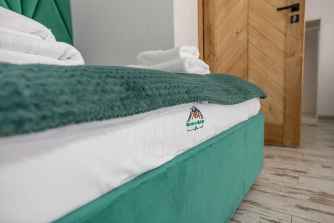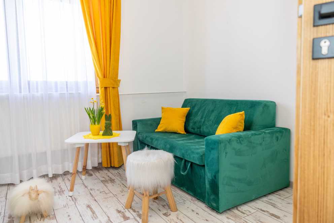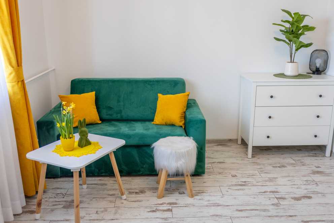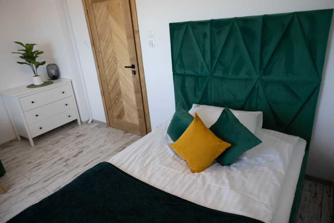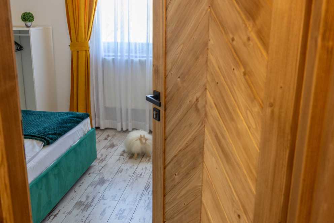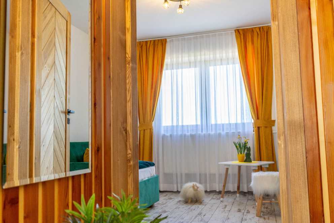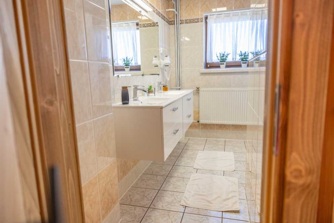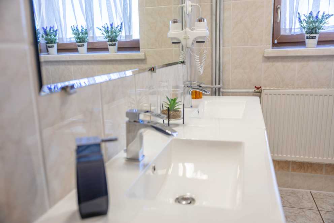Offer
Mountain Vacation Cottage — A Family-Friendly Place
We offer a luxurious mountain cottage for rent, designed in the traditional highlander style characteristic of this region, featuring a distinctive stone base and a low-pitched roof. The interior layout of the property resembles a typical single-family home. The heart of this mountain rental home is a fully equipped kitchen, along with a living room and dining area, forming an integral daytime space. This mountain vacation cottage is a place where the whole family will feel right at home. We guarantee a relaxing stay in beautiful natural surroundings and a cozy environment. Most importantly, this is a private mountain cottage, far from crowds and commercial areas, making it an ideal solution for those seeking tranquility and privacy.
Spacious Mountain Home for Rent — Comfortable Space in a Highland Atmosphere
The mountain home for rent featured in this offer also includes a spacious nighttime area. It consists of 5 bedrooms spread across two floors, making it a large mountain home for rent. It can comfortably accommodate a family with children or a group of friends. Additionally, each floor has convenient and comfortable bathrooms. Notably, our wooden mountain cottage for rent stands out with its atmospheric interior design. The décor combines traditional highlander style with modern touches. This place will undoubtedly appeal to all fans of wooden details, perfectly blended with contemporary amenities.
Weekend Mountain Cottage — Recreation Area
The property we offer is a year-round mountain cottage. It features not only extremely comfortable and beautiful interiors but also a spacious garden available to our guests. The garden includes a playground for children and a relaxation and barbecue area for adults. This makes it an ideal weekend cottage in the mountains, where we ensure essential comfort, safety, and entertainment. Moreover, we provide free parking on-site for our guests.
Ground Floor
The offered holiday home in the mountains is designed to create a comfortable and cozy space for a family or a group of friends. On the ground floor, there is a fully equipped kitchen, combined with a spacious dining area and a comfortable lounge, as well as a bathroom. On both upper floors, there are bedrooms strategically arranged to accommodate as many guests as possible. Each floor also features a bathroom. Thanks to this layout, our mountain house can comfortably host up to 20 guests. The minimalist decor and spaciousness have allowed us to create an extremely comfortable retreat, highly appreciated by many of our visitors.
Dining Room
The dining room is a large space equipped with tables and comfortable benches. Another convenience is the direct access to the garden with a designated barbecue area. Because our mountain house is fenced, it provides an ideal recreational area for adults and children. The spacious green areas surrounding the building offer excellent conditions for active leisure, quiet relaxation, and dining.
Kitchen
The kitchen allows for self-preparation of meals. It is equipped with a gas stove, microwave, dishwasher, two refrigerators with freezers, an electric kettle, a set of kitchen utensils, and tableware.
Bathroom
A bathroom with a bathtub, sink, and toilet is available for guests.
1 floor
Wierchowa Chałupa is an exclusive mountain cottage with traditionally arranged, spacious interiors ensuring comfort throughout your stay. On the first floor, there are two separate bedrooms, a bathroom with a shower cabin, and a separate toilet.
Bedroom 1
The room is furnished with a double bed, a sofa bed, a dresser, a wardrobe, and a coffee table with stools.
Bedroom 2
A spacious room equipped with a double bed and four single beds that can be combined, a dresser, a wardrobe, and a coffee table with stools. Additionally, the room is connected to a playroom for children, equipped with a toy set and a comfortable chair for parents.
Bathroom
With a shower cabin and sink. Toilet with a sink.
Amenities: playroom for children in Bedroom 2.
2 floor
Our mountain cottage is a great option for 10 to 15 people. It is designed to accommodate up to 22 guests. On the second floor, there are three separate bedrooms, a bathroom with a shower, and a separate toilet.
Bedroom 3
This room is equipped with a double bed, a sofa bed, a dresser, a wardrobe, and a coffee table with chairs.
Bedroom 4
The room is furnished with a double bed, a sofa bed, a dresser, a wardrobe, and a coffee table with chairs.
Bedroom 5
This room is equipped with two double beds, a dresser, a wardrobe, and a coffee table with chairs.
Bathroom
Bathroom with a shower cabin, two sinks, and a separate toilet with a sink.
Amenities:
- A set of towels and hotel cosmetics provided in every bathroom
- A hairdryer available in every bathroom
- Access to a washing machine located in the ground-floor bathroom
- Iron and ironing board included
- Wi-Fi available in the property
- On request: baby crib, high chair, and baby bouncer
- Monitored facility
- Free parking


